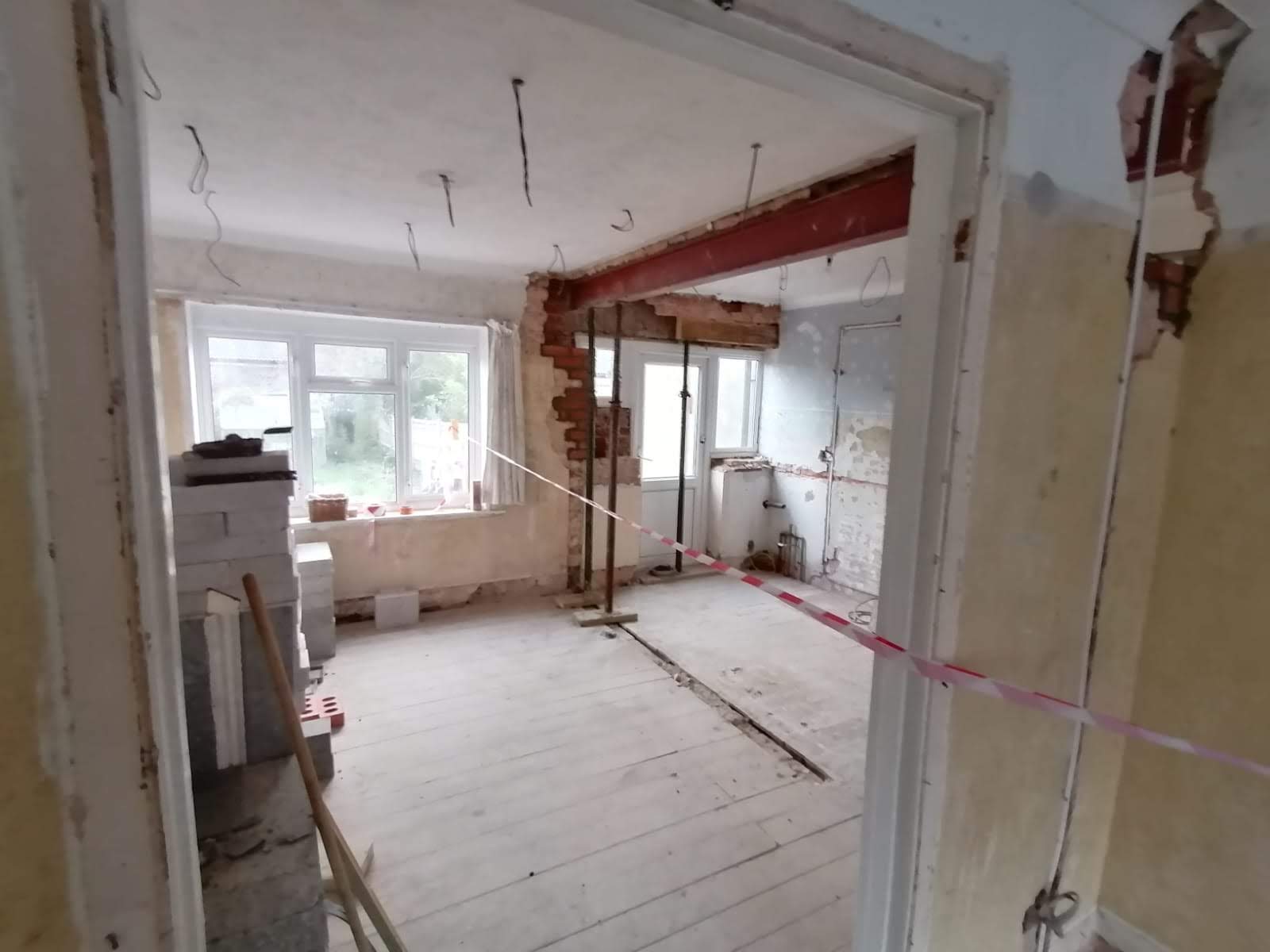Case Studies
Recent examples of our work, to show you what we can do for you.
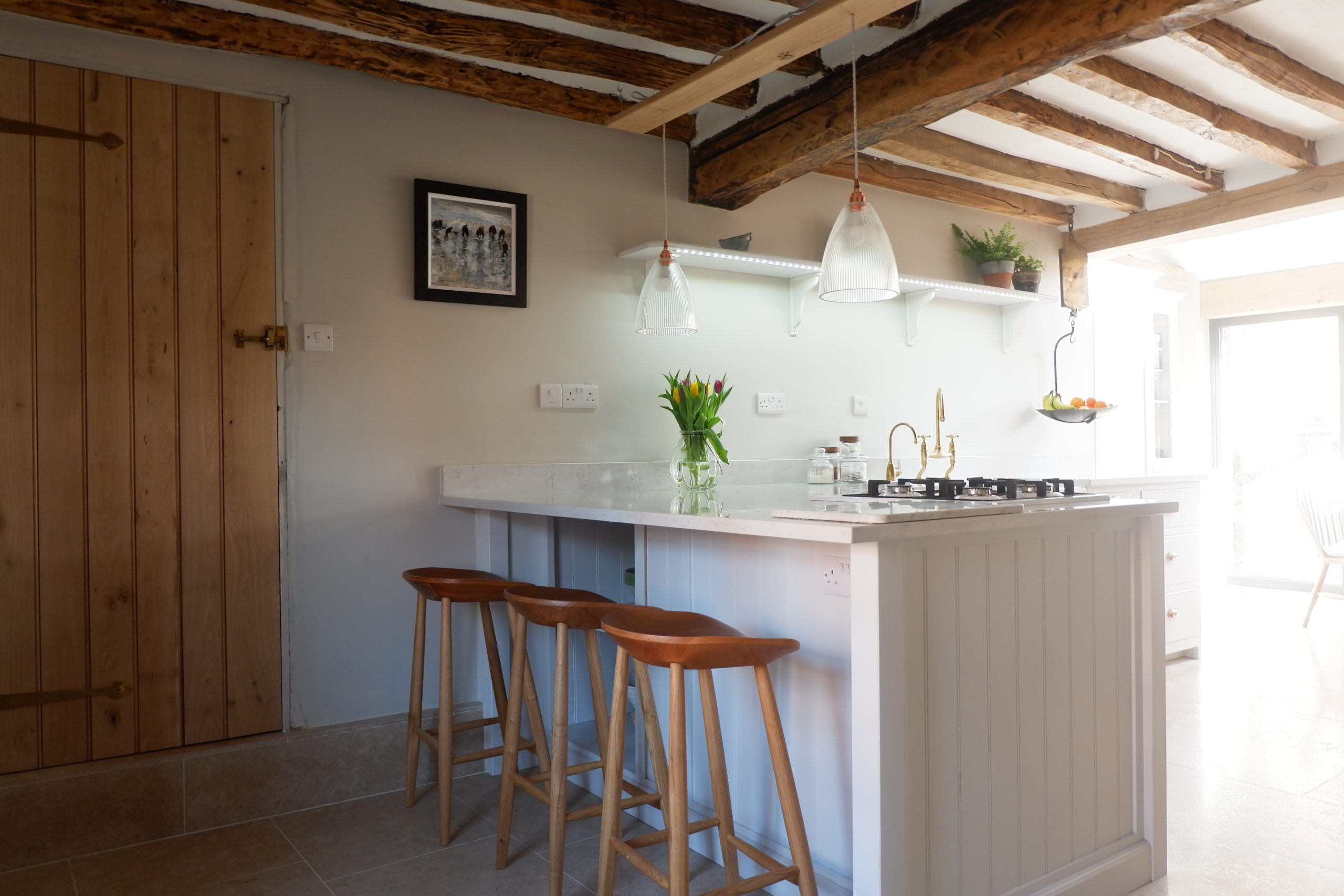
Private home extension
We provided planning drawings, a heritage statement and the structural design for the extension and refurbishment of this 200 year old Listed country cottage in Leicestershire.
Load-bearing wall assessment
We specified opening up works, visited site to review the findings, and wrote a note to Building Control confirming that the internal ground floor walls of this 1980s South-London terraced house could be removed.
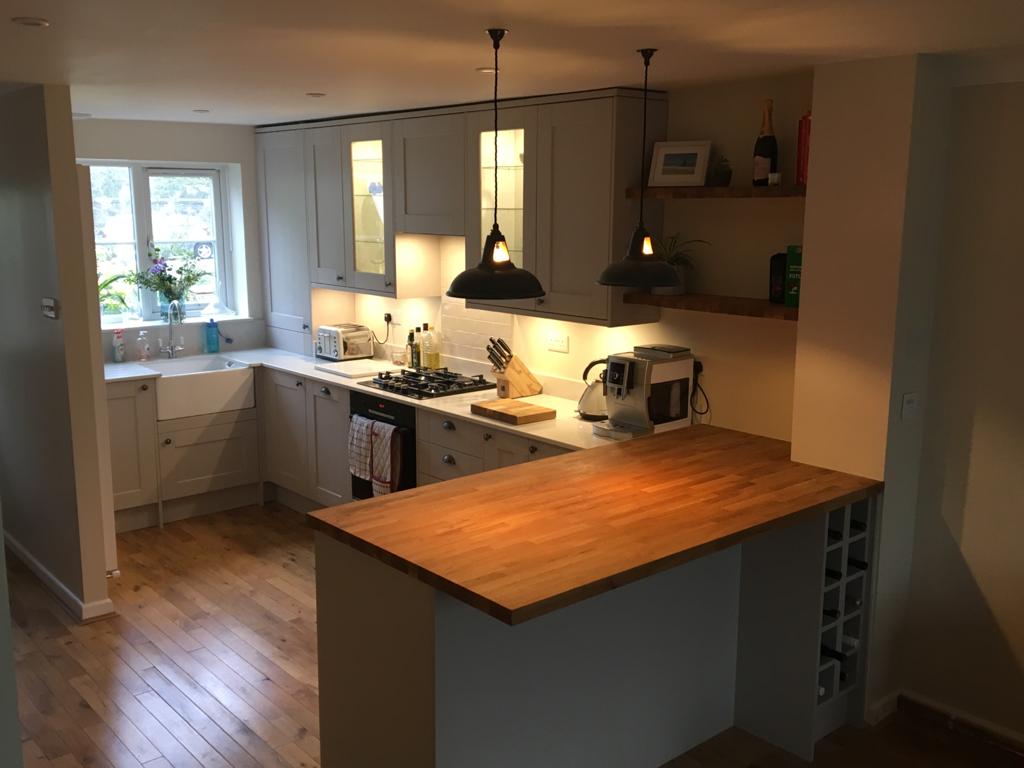
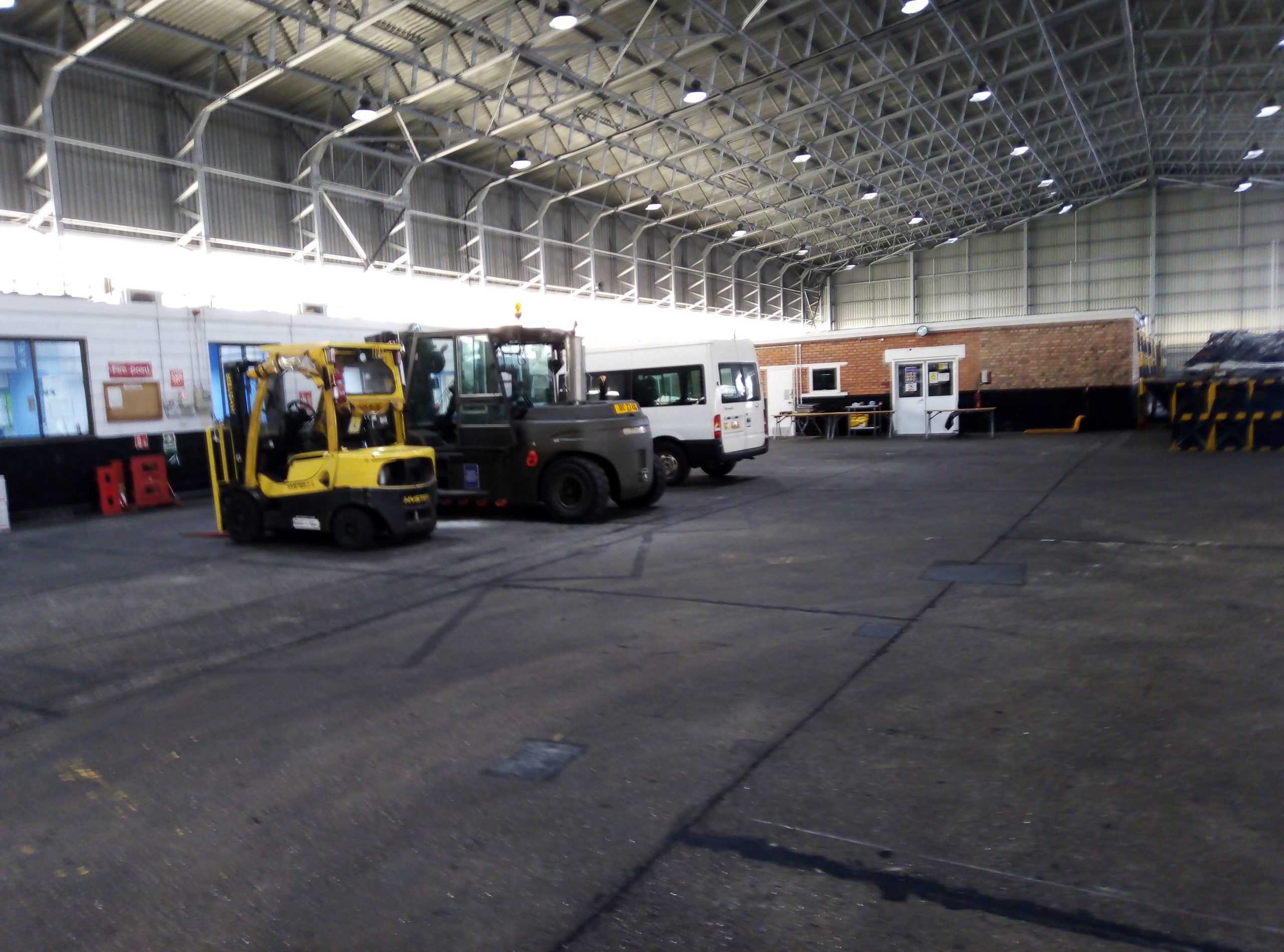
Feasibility advice and concept design
We provided advice on the feasibility of forming new openings through the structure of this trussed warehouse in Gibraltar.
Load-bearing wall replacement
We prepared full calculations and drawings for Building Control approval of the removal of a load bearing wall to this private house in Worthing.
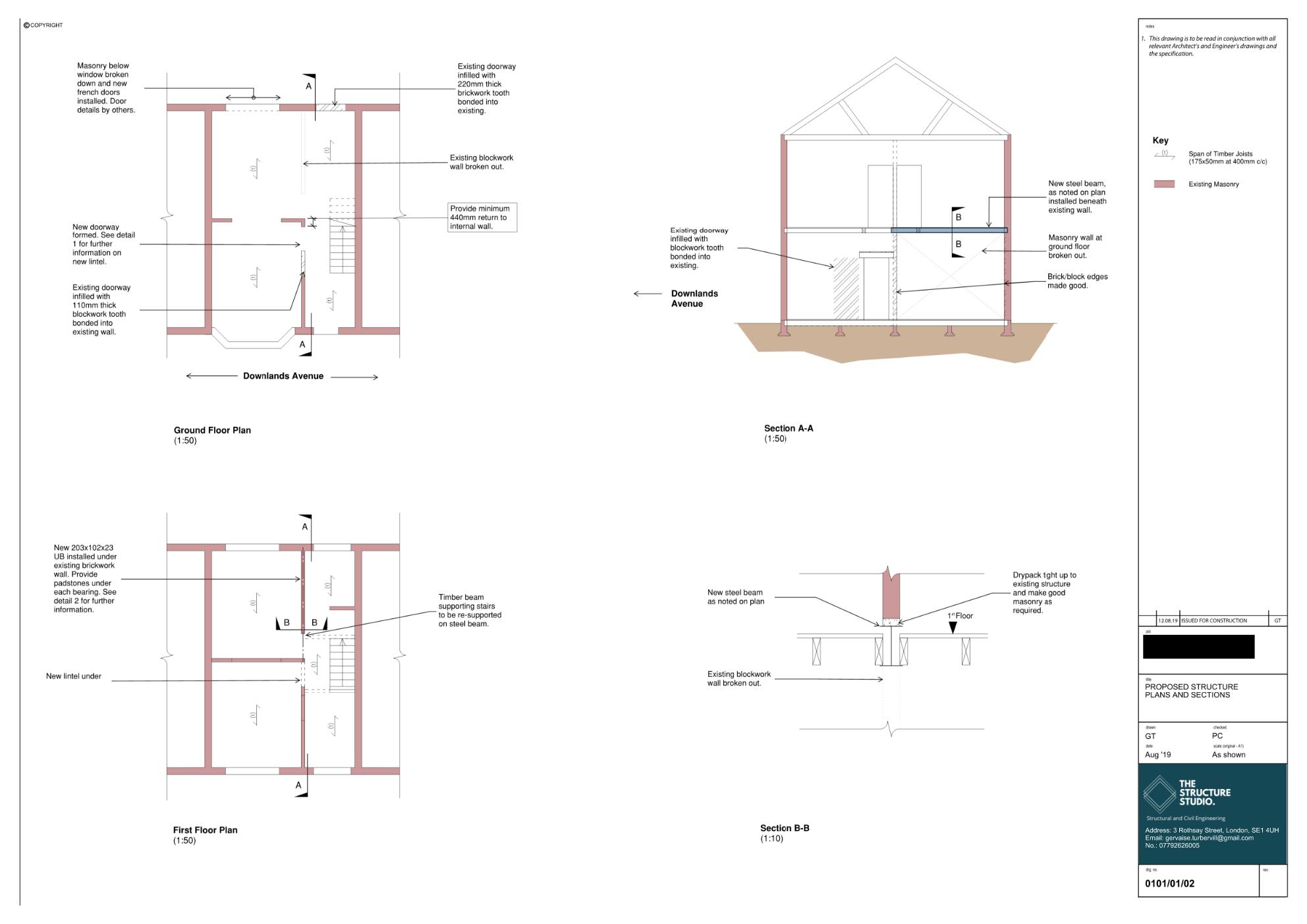

BIA and basement design.
We prepared a basement impact assessment (BIA) in support of the planning application, and are now in the process of carrying out the design of a new basement extension to the rear of this terraced property in Kensington.
Site inspections
We visited site to advise on cracks that had appeared in a wall during the refurbishment of a flat in Central London. We gave advice on whether the builder was carrying out these works safely and in line with good-practice.
